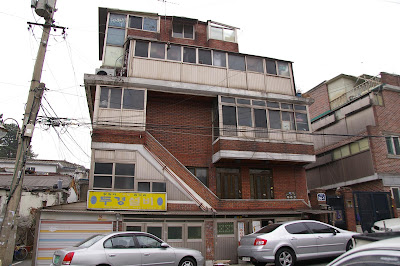17 Dec 2010
12 Dec 2010
2nd Sketches
다가구 Tagagu - an architecture without architect
11 Dec 2010
Understanging the Site (2)
9 Dec 2010
Architectural Pattern of Homeless
Narrow stairs going down or up nearly directly from the pedestrian happens endlessly around Seoul. It is a typical architectural pattern in older part of the city, and it also repeatedly appears along this street.
7 Dec 2010
6 Dec 2010
Under the Shadow of Urbanization
Attempt to analyze two example of homeless dwellings
 |
| Cheap Rental Accomodation |
 |
| A Homeless Bridging Centre |
The two example of dwellings for homeless people are both located in small scale urban fabric, and they are in the shadow of large scale new urban developments. They are there because of economical reasons, such as the lands are not valuable, etc. However, on the other hand, I think the proportion of the environment are more humanistic in the midst of city centre. I think it is more suitable to homeless people in the sense of scale.
I wish to explain it in a more detail and bigger scale analysis later.
1 Dec 2010
Paju Book City Studies Pin Up
 |
| Landscape infrastructure |
 |
| Views/Wetland/Materials/Water |
 |
| Restricted Building Height and Profiles related to Landscape |
After the visit to Paju Book City, we have been doing a study about the three buildings, Yonl Hwa Dong Building Phase 1 & 2, including the Book Hall, Outside of the Positve Thinking Building in Paju Book City. We were asked to study it in different scales, relief, envelop, structure and landscape.
The natural landscape, the mountain and the river form the natural boundary of Paju and provide a view to the residences, workers there from the time when they access to Paju for work and when they look out from the window at their work. It enhanced the resident’s emotional relationship to the place. To allow views to the landscape therefore became the important factors affecting the forms of the architecture for the whole book city.
In this study, I mainly want to explore how the architecture related to the landscape in different scale, and different point of views, in the exterior and also from the interior.
Feedback from Florian Beigel & Philip Christou briefly as follows:
FB: I think you might be interested in the type of city structures, typology of the buildings, arrangements. Drawings are too diagrammatic ,
PC: Drawings need to be improve / redraw the perspective with textures, material of the buildings added or next to the simplified drawings.
PC: In Paju, the buildings are sharing a common system, which is the two levels of height, while all sorts of different architecture are designed. There is arguments about this sharing system, should it be all under this restrictions?
FB: You have to have a position about this sharing space and sharing theme.
PC: About your project, should there be shared theme? shared space? What different and common spaces along the Seoul Station? They share street and railway, but you can think about how they share the railway line + road and what and how to form the sharing public space?
FB: Idea of share space is not strong enough in the drawing.
PC: Drawings need to be improve / redraw the perspective with textures, material of the buildings added or next to the simplified drawings.
PC: In Paju, the buildings are sharing a common system, which is the two levels of height, while all sorts of different architecture are designed. There is arguments about this sharing system, should it be all under this restrictions?
FB: You have to have a position about this sharing space and sharing theme.
PC: About your project, should there be shared theme? shared space? What different and common spaces along the Seoul Station? They share street and railway, but you can think about how they share the railway line + road and what and how to form the sharing public space?
FB: Idea of share space is not strong enough in the drawing.
Subscribe to:
Comments (Atom)


























